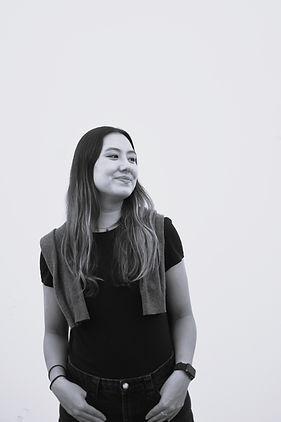About Me
... who am I?
Hello!
I am an experiential brand designer at Gensler's Chicago office, and a recent Masters of Architecture graduate from the University of Southern California. I am passionate about creating visually stunning and unique spaces that support enriching personal interaction. I am looking for professional experience to further mature in my journey to become a better architectural designer. Through my pursuit of a BSAS in Architecture through the University of Illinois, multiple internship opportunities, and an M.ARCH at the University of Southern California, I have gained a vast library of knowledge of the architectural academic, business, real estate development, and now branding worlds and how they relate to my professional goals. My interests include graphic design as it relates to publication design, installation and exhibit curation, and architectural representation as it relates to design communication with clients. I am looking forward to growing professionally and putting both my skills and interests to use in meaningful ways.

Education
Experience
KAA Design Group
Los Angeles, CA
06/2023 - 08/2023
Produced renderings in Twinmotion for client meetings
Formatted layouts of previous projects into design books for clients
Worked heavily in Photoshop to develop a realistically rendered site plan
Listened in on design meetings and went on multiple site visits
Sparks Architects Incorporated
Elmhurst, IL
06/2021 - 08/2021
Produced AutoCAD drawings of a built residential project in Oakbrook IL
Created Revit and SketchUp models of the project to present to clients
Produced render sets to present and pitch to clients
Participated in design discussions with the firm partners